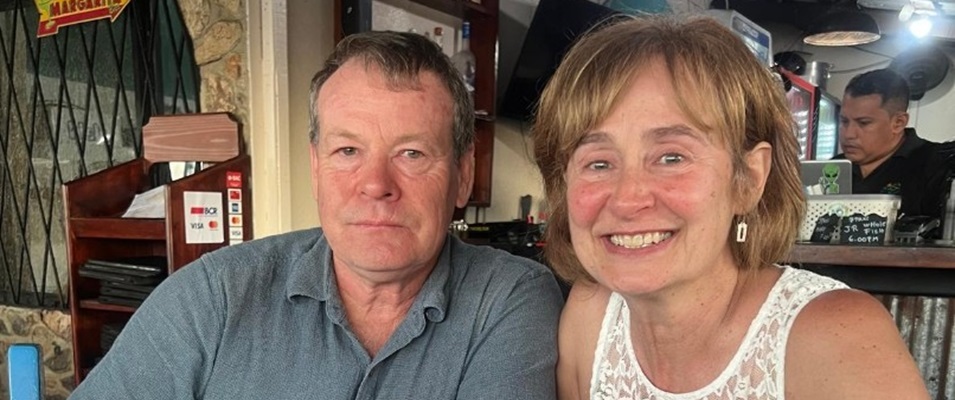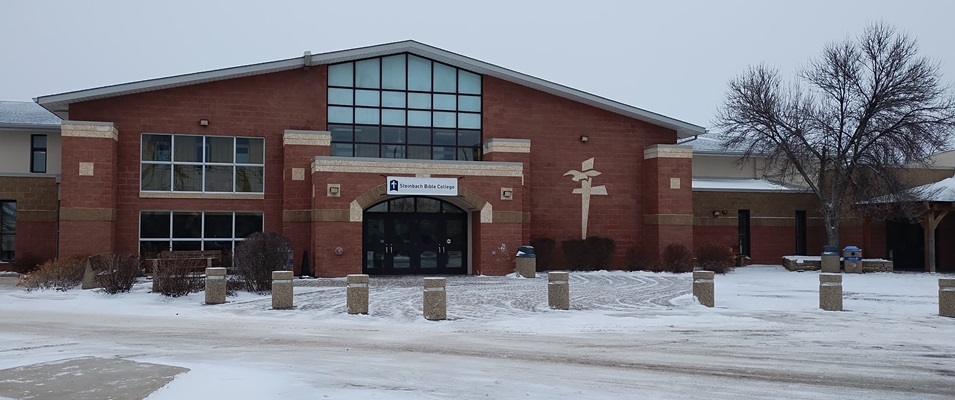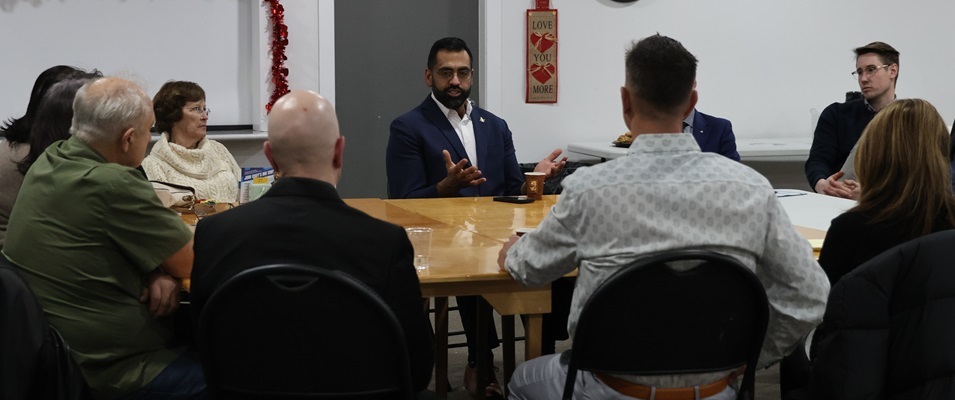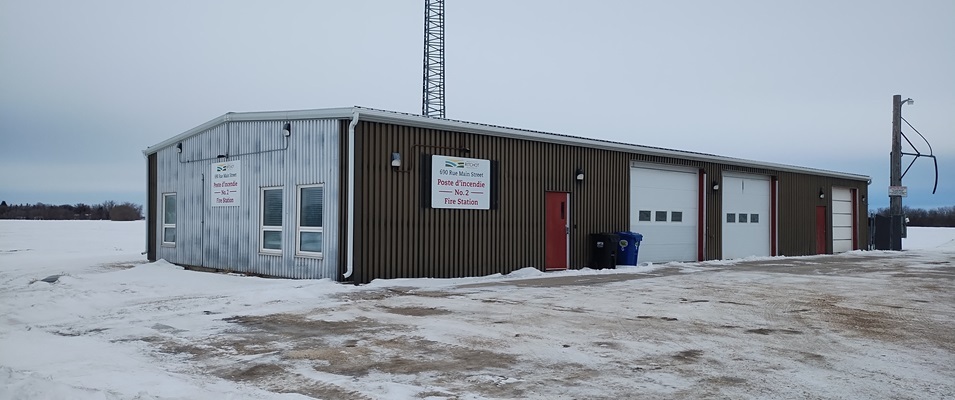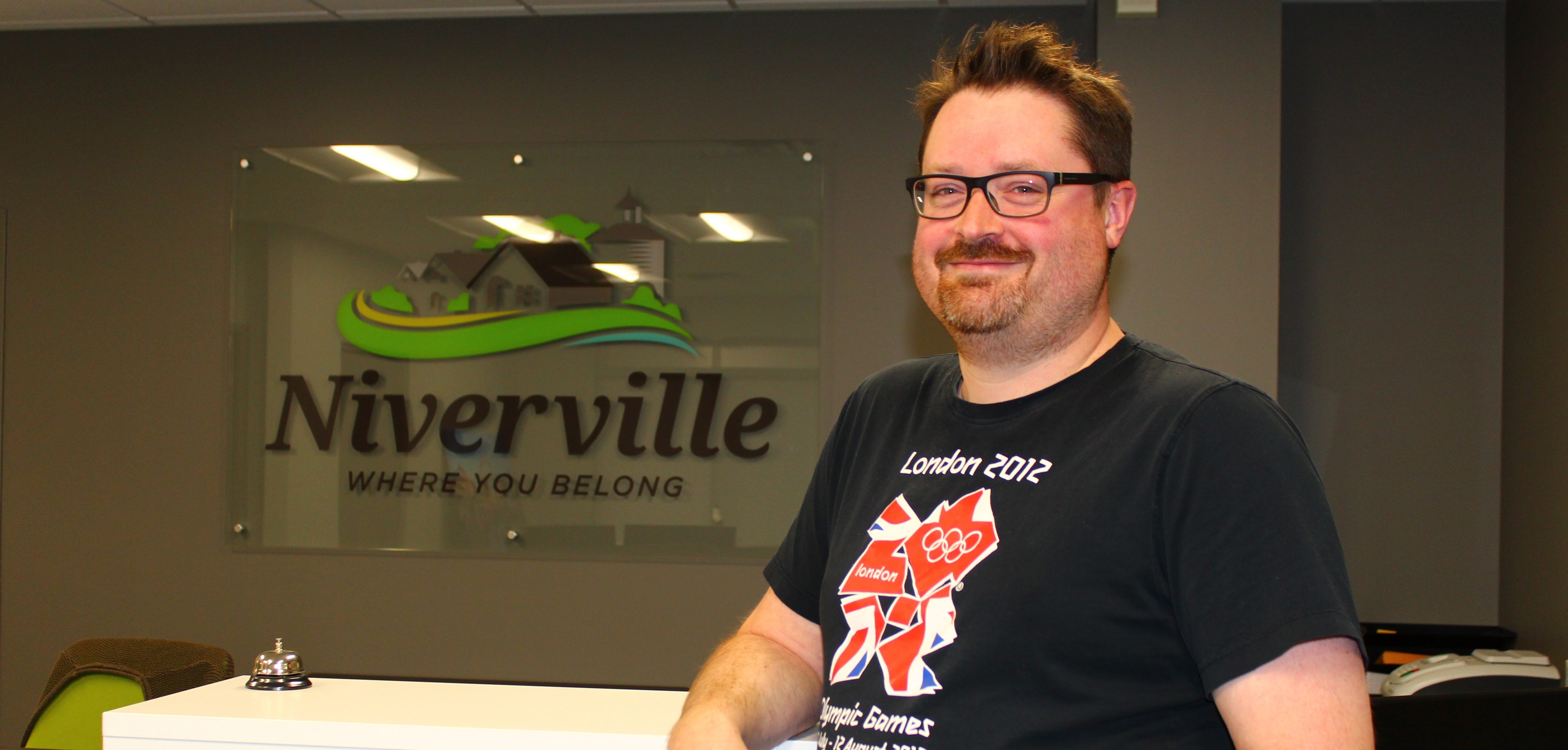
Over the past four days, Niverville town staff have managed a successful relocation from their cramped quarters at 86 Main Street to their new digs on the east end of town at 329 Bronstone Drive. The spacious building, once occupied by Horizon Livestock and Poultry, required few major changes to accommodate the growing number of town employees and their needs.
“It’s impressive when you look at this,” says CAO Eric King. “We have spent less than $2.5 million on this [building] and Tache just spent $4.7 million on their public works and RM office.”
About 6,400 square feet of space at the front of the new town office is dedicated to administration staff and town employees. Kelsey Kosman of Dollhouse Design worked alongside King to create a unique and comfortable layout which includes a large reception area, an open concept administrative office, and two windowed offices for King and his assistant CAO, Audrey Neufeld.
The main floor also includes two separate board rooms of varying size. The larger board room will comfortably seat 10 around the table. A 60-inch wall-mounted Smart Board provides unique state-of-the-art technology for conducting meetings as well as ample space along one wall for a variety of enlarged town maps.
King says they hope to create visual interest along the walls using a series of aerial photos taken by local photographer Wade Kehler, providing a time-lapse look at the community as it continues to grow.
The second level of the administrative area provides dedicated office space for Chamber of Commerce executive director Dawn Harris, Public Works manager Ryan Dyck, Fire Chief Keith Bueckert, and Operations employees. King is excited to have these key people all under one roof.
Another 2,000 square feet of windowed second-storey space is fully furnished with tables, chairs, and a kitchen for use as a staff lunchroom. It will also serve as a meeting and training facility for larger functions.
“[It’s big enough to] hold our staff Christmas party in here, for example, because our budget is really small,” King says. “It’ll save the taxpayers some money by us not going out and renting a place.”
He adds that the town made an effort to source the renovation materials and labor locally wherever possible. Much of the furnishings have been transferred from the original office. Some furnishings left behind by Horizon are also being put to use.
The remaining 11,000 square feet of space at the rear of the building will eventually be put to use as well. King says, at this point, they are unsure who will occupy the space, but he expects council to make that decision shortly.
At this point, King speculates that the brightly lit, high-ceilinged room will likely house the Fire and Emergency Services, Public Works, or a new police office. Between this new space and the existing fire station and police office next door, council will seek out the most fiscally responsible options for creating an all-inclusive campus for town services.
In the coming weeks, the grassy section at the front of the building will be hardscaped, creating a new sidewalk and about ten parking stalls for visitors to the office. Plenty of staff parking is available on the east side of the building.
King says the public should stay tuned for an open house in the near future, as well as a garage sale on a collection of office furniture and décor items the town no longer has need of. Public council meetings will continue to be held in the Heritage Centre ballroom which, to date, has provided ample space for large meetings at a very low cost to the town.






