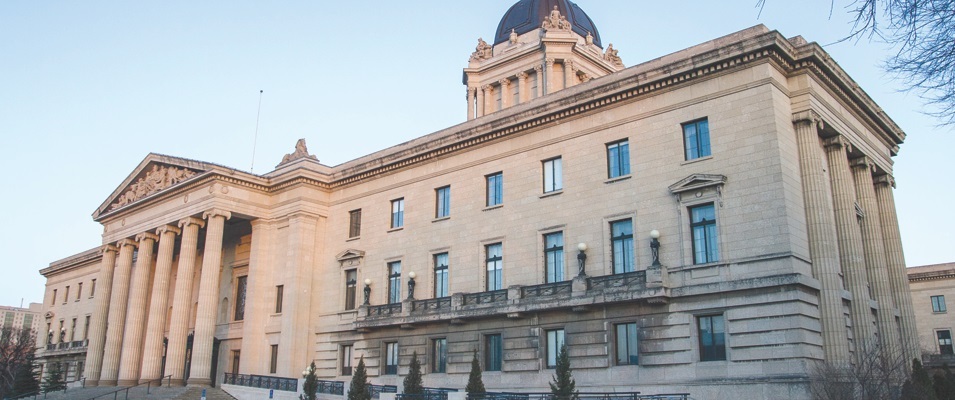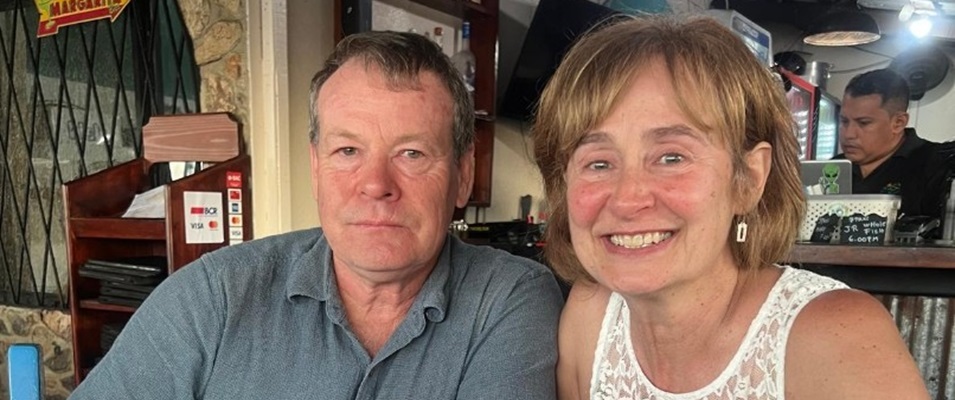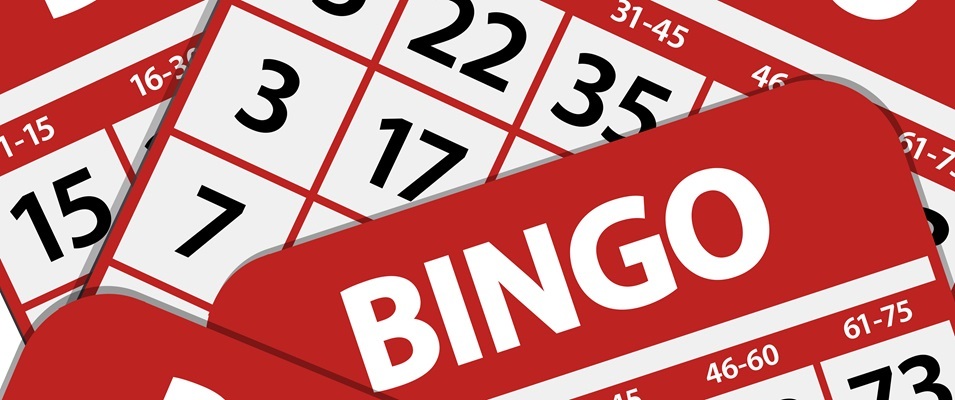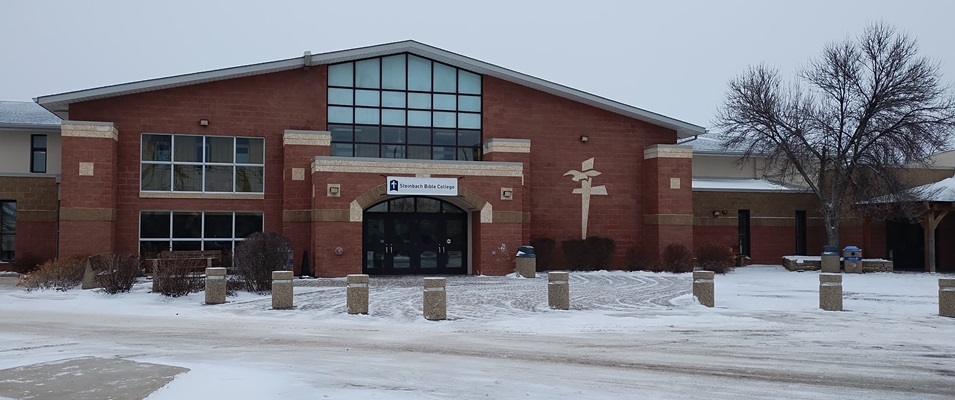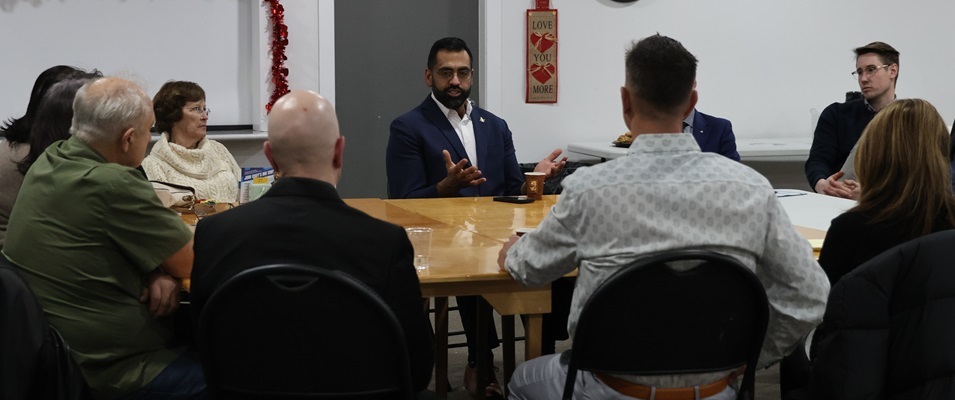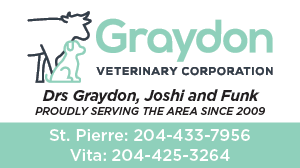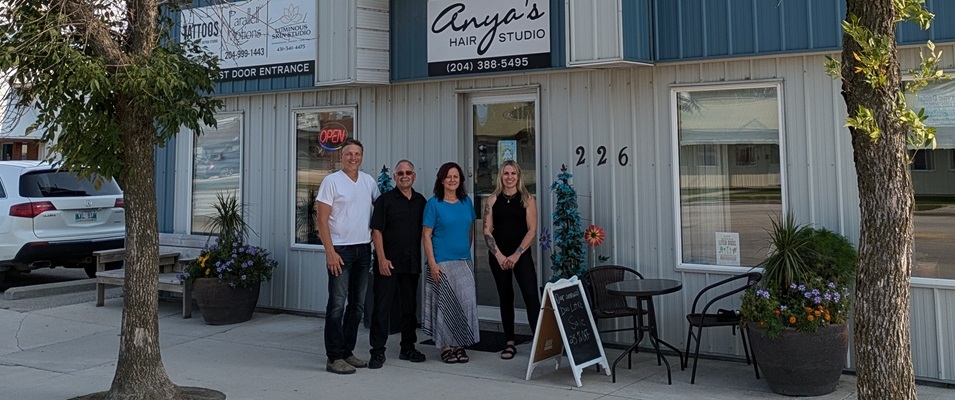
Businesses at 226 Main Street in Niverville are excited for an extensive renovation coming to their building that will feature a fresh exterior look with improved accessibility at entrances, as well as expanded parking.
Construction is already underway. The goal is for the majority of changes and updates to be completed by mid-November. All existing businesses will continue to remain open during the renovation.
Local developer Ray Dowse has owned the property since it was vacated by the Niverville MCC Thrift Shop in 2008. That business relocated to their current space next door.
In the past 16 years, Dowse says the building has undergone multiple upgrades and renovations that were almost entirely internal, such as removing a freight elevator and converting the second story into two residential apartments.
This next renovation will be the largest update so far, and definitely the most noticeable.
“I’ve been thinking about this change for several years, as the building is in a great location,” says Dowse. “Half of the main floor was self storage for a time, and I felt it would be better served if converted to more of a retail-type space.”
He says many of the most apparent changes will be aesthetic. However, a big component of the project will involve removing a 570 square-foot section of the existing building to allow for more parking and better service customer traffic.
“The removal of this portion of the building will allow for five additional parking stalls,” he says.
This is a significant expansion. Currently, customers in the area can only access seven designated parking stalls. When revisions are complete, that number will rise to 18.
Dowse has also been working directly with neighbouring property owners to subdivide a 20-foot strip of land from an adjacent residential property, which will be converted into six parking stalls. A new fence will be installed between that residence and the new parking stalls. Dowse says this will clarify the parking zones and improve overall accessibility of the site.
As to the building’s exterior, Dowse has significant changes in mind. The current billboard signage will be replaced with backlit signs.
“Overall, the changes should really accommodate each of the businesses well for the foreseeable future,” says Dowse. “The goal is to have a building that will enhance the community and our Main Street, but also a property that myself and all the businesses who operate from there can be proud of!”
Although the businesses will remain open, there may be times during construction this fall when operations are briefly disrupted, such as when the building’s electrical service is being upgraded.
There will be some shuffling of the existing commercial space.
Current tenant Parallel Motions will consolidate two separate spaces, growing their business to 1,250 square feet.
Twenty Twenty Tattoo Studio will move to the second floor, converting some existing office space into a newly upgraded and highly customized shop for body art.
The footprint for Anya’s Hair Studio on the main floor will remain intact.





