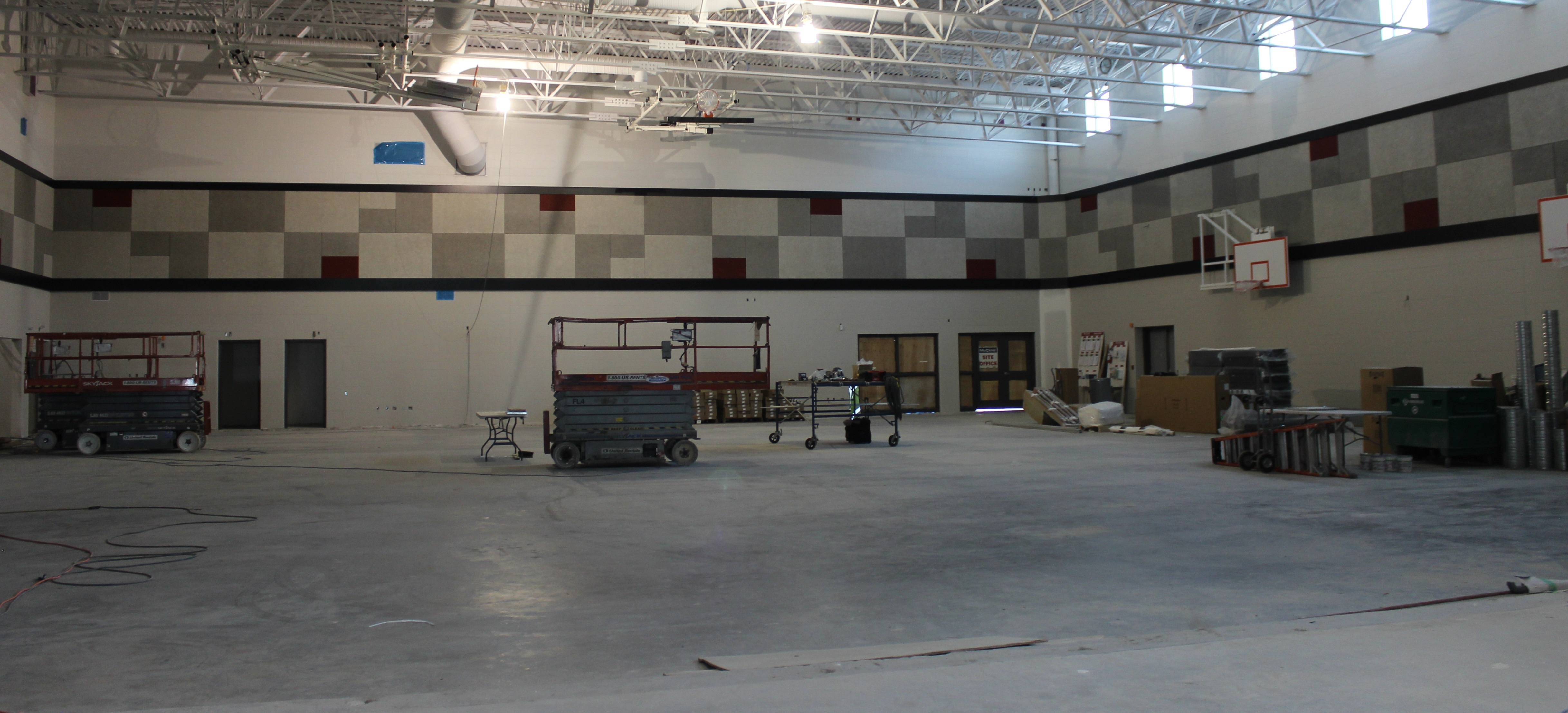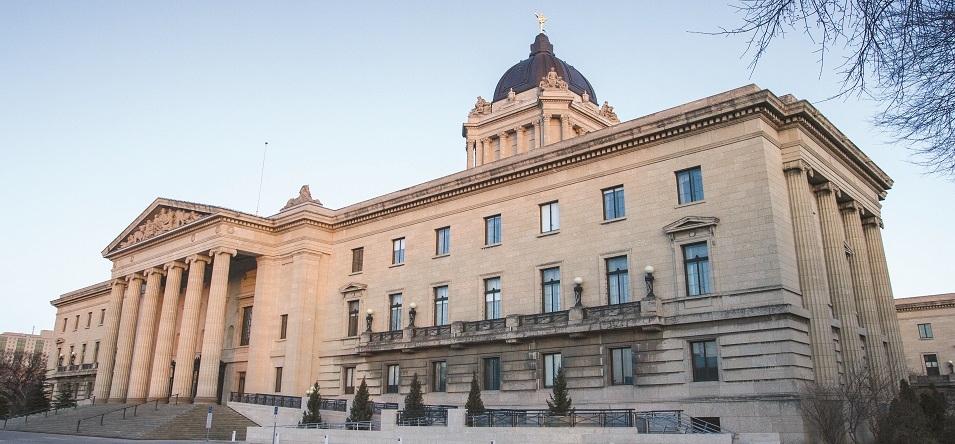
The Hanover School Division (HSD) held a private press tour of the under-construction Niverville High School on May 30, providing an inside peek at the innovation and aesthetics that have gone into this multifaceted and state-of-the-art facility. Construction is on schedule for the school to open for the new school year starting in September.
The exterior of the school reflects the Niverville school colours in shades of red, black, and charcoal brick. The front of the building will have a copper facia for aesthetic contrast. The school’s main entrance faces south towards a bus loop, and separate parking will be provided further up the road for a pick-up and drop-off point.
The First Floor
Immediately inside the large open entrance hall, visitors will find the office area, slightly larger than that of Niverville Collegiate’s, with reception desks and separate offices for the principal and vice-principal. Floor-to-ceiling windows make up two walls of the office, providing views down all the main floor hallways.
On the opposing side is the Learning Commons, once known as the library.
“We think of libraries differently today than we used to,” says Randy Dueck, HSD Superintendent. “Technology is partly responsible for that, because we can access information in a lot of other ways than books. But I don’t imagine books will ever go away, so there will certainly be stacks of books in here as well.”
The Learning Commons provides wide open space for students to work together in groups, as a class, or as individuals. A folding glass door will separate the Learning Commons from a common room with café tables where students can enjoy lunch or just hang out.
“This [common room] is an additional area over and above what the Public School Finance Board was going to give us, [but] the trustees were saying we need to make sure that the interior of this school looks and feels spacious and has areas for kids to meet,” Dueck says. “This particular area was a commitment of x-number of dollars by the trustees who said, ‘We need even more room than the PSFB was prepared to give us.’”
Front and centre, students will be greeted by a brightly lit center courtyard which extends upwards through both stories and showcases a large skylight for maximum natural light. A fully equipped kitchen attaches to this area to serve as a broadly functional canteen. A mezzanine overlooks the court from the second floor.
The main floor also includes a large multipurpose room which connects to the gymnasium on one side and the drama room on another. Folding doors will be installed to separate the rooms if desired. The open-concept plan affords plenty of options for drama staging and seating.
The spacious gymnasium provides the same amount of athletic space as that of the Steinbach Regional Secondary School’s new gym and will be decorated in the school’s team colours. A fitness room at the back is surrounded by tall exterior windows on two sides and will feature treadmills and workout equipment for student use.
Large windows fill the stairway to the second floor with an abundance of natural light. An elevator has also been installed for those with mobility concerns.
The Second Floor
An impressive art room greets you at the top of the stairs. The room’s walls are almost exclusively glass, with floor-to-ceiling windows that face the skylight and mezzanine.
Also looking out on the skylight is the guidance area. Frosted-windowed walls provide for student privacy as do two smaller rooms attached to the larger guidance room space.
Down the hall, the school boasts two 1,000-square-foot science labs as well as two separate science classrooms of the same size.
“One of the things that’s Niverville-unique is that we’ve designed an area between the labs… for growing plants,” Dueck says. “We’ll put different kinds of lighting [and watering systems] in here and have grow areas where everyone can see what’s going on with that growth.”
A glass wall off this area faces the hallway so that students can appreciate the plant experiments as they pass by. The labs are already set up with gas and water connections as well as industrial-sized fume hoods for air quality. The rooms also boast extra-large windows for natural light.
“There are standard size [windows] that the PSFB grants and I believe in this school we’ve got a little bit bigger than standard,” says Dueck.
Other unique features of the second floor include a spacious special needs classroom with a large open area, a kitchen, and several smaller privacy rooms. A private washroom facility attaches to the open area and comes equipped with special needs apparatuses and a washer and dryer.
Techies in the high school will truly appreciate the audio and video lab down the hall. The classroom holds an enclosed sound lab and a green screen, and it will soon be furnished with an array of impressive electronic audio and video equipment.
Fourteen 840-square-foot educational classrooms run along both floors of the school. Each class has a feature wall in one of two colours—green or blue, the colours adopted by the Town of Niverville. Plenty of natural light brightens every room.
“The natural light is a significant part of the PSFB commitment,” Dueck says. “This school is designed [under] the Leeds (Leadership in Energy and Environmental Design) Silver Standard. If you don’t have natural light coming in, you’re losing a lot of Leeds points and so natural light is something that is a new design standard for any public buildings.”
The Grounds
The school and grounds comprise an impressive 12-acres property, with nine acres dedicated solely to an outdoor sports area.
“It’s a great size of schoolyard,” says Dueck. “That’s a commitment from the Town of Niverville to make sure that this would be a good large yard for years to come.”
Dueck adds that only two or three other schoolyards in the division come close.
“With the CRC [Community Resource Centre] right next door, there will be no other school in Hanover that features the kinds of opportunities that this place does,” says Dueck.
As for an outdoor track, Dueck indicates that it’s not in the plan right now.
“Tracks are really expensive,” Dueck says. “To do an asphalt track, you’re looking at probably at least a half-million dollars. We don’t provide funding for that. And if you want something that you can actually run a Manitoba High School Athletic Association-sanctioned event on, you need a rubberized track and now you’re looking at well over a million dollars. So that has to come from fundraising outside [of HSD].”
Phase one of the high school, Dueck says, is right on schedule for completion by September 1 of this year. Phase two, which includes the daycare facility, drama room, and music room, is already underway with floors poured and some walls erected. Completion of phase two is scheduled for some time in 2020.



















