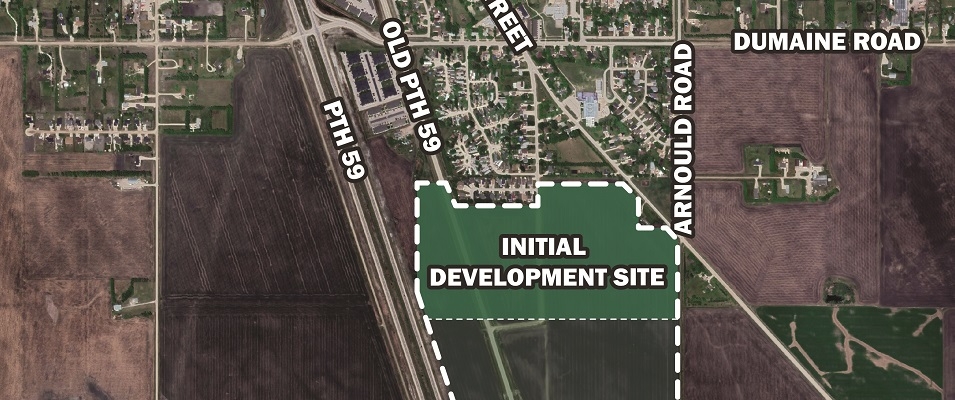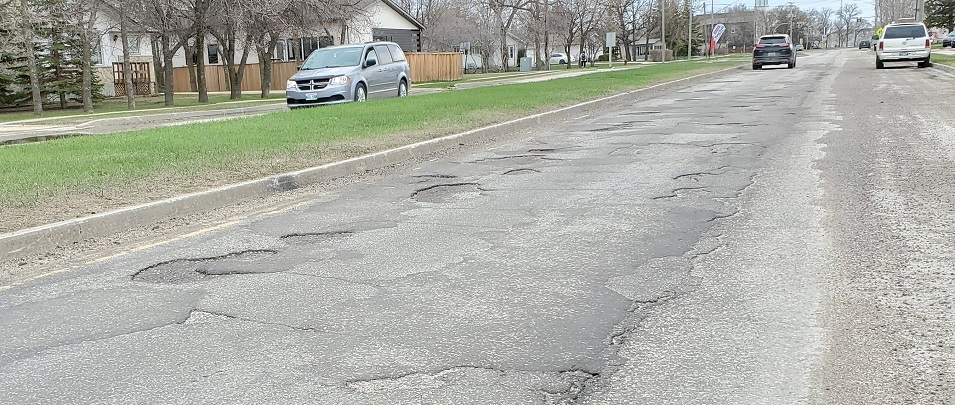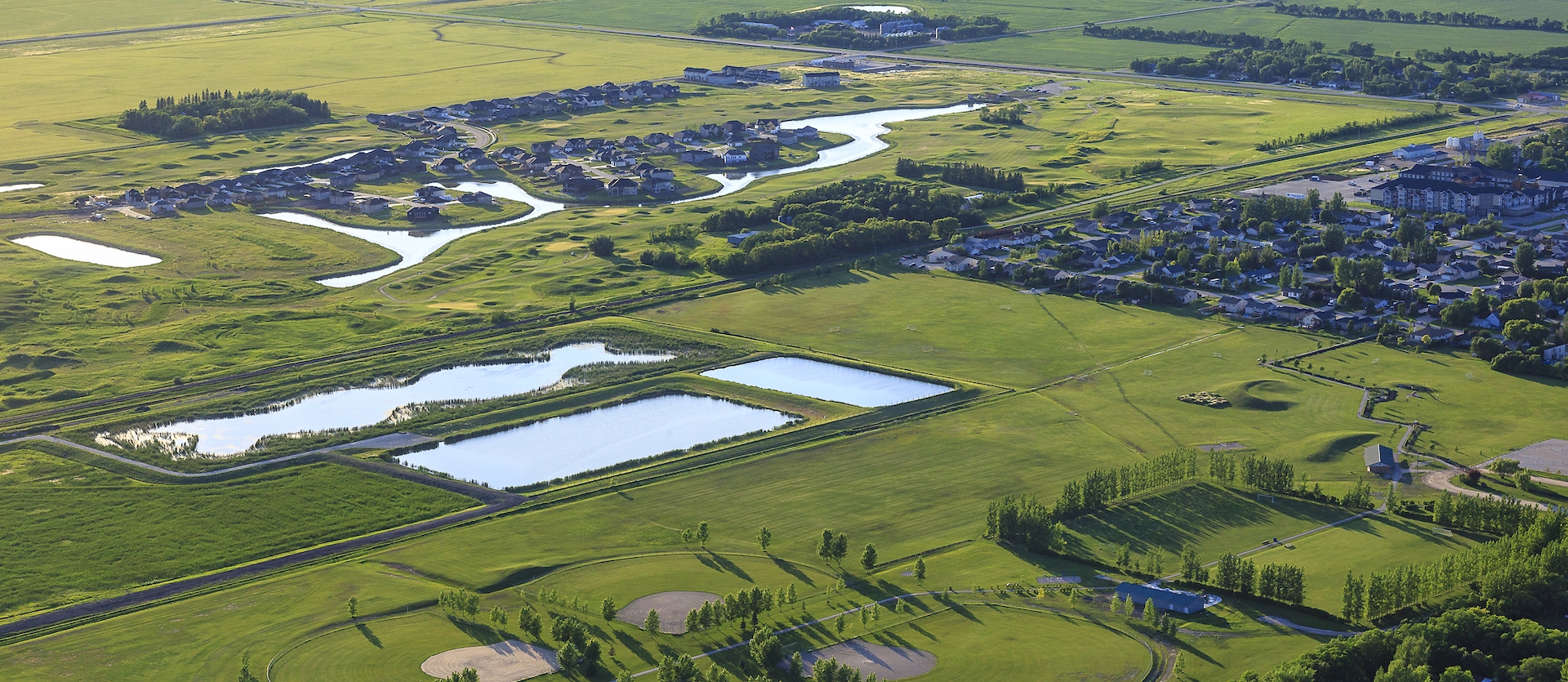
Residents of Île-des-Chênes and the surrounding area will be among the first to view design concept plans for a new neighbourhood being proposed in the undeveloped south part of the community.
Landmark Planning and Design, the firm hired to research the project, will be hosting three separate meetings to accommodate the public.
On Monday, May 30, residents will have the option to attend an online Zoom meeting. Two timeframes are available, based on preference. The first will take place between 4:00 p.m. to 5:30 p.m., and the second will run from 7:00 p.m. to 8:30 p.m.
An in-person session will also be available on Wednesday, June 1 at the TC Energy Centre in Île-des-Chênes. Here, residents will be able to come and go between 7:00 p.m. and 9:00 p.m.
Interested parties are encouraged to RSVP for the meeting of their choice (see below for reservation details). Those reserving a space in the online meetings will be provided with an access link.
Manitoba developer Terracon Development Ltd. issued the study in order to firm up the feasibility of this new residential and commercial development. Landmark Planning held two prior informational meetings in February and April of this year in order to get information to property owners who would be immediately affected by the proposed development.
The approximate 161-acre site that Terracon has their eyes on is bordered on the north by Rosybloom Lane, Dufault Drive, and Lamoureux Road and runs southward to the Seine River Diversion. The east and west boundaries would be Highway 59 and Arnould Road.
The design plans to be unveiled at next week’s meetings will only include the initial phase of development, covering an approximate 71 acres at the northerly end of the parcel of land.
The majority of this section is currently zoned as RG8 (Residential General 8), which allows for single- and two-family homes on 8,000-square-foot lots. Should the developer choose to build accordingly, they will need to initiate the process with a subdivision proposal to the RM.
At this stage, though, Terracon seems to be considering low- to medium-high land uses, which would include multi-family housing and commercial spaces. To do this, of course, they would be required to submit a rezoning application to the RM. Residents would have the opportunity to speak to any concerns at a publicly held council meeting.
The remaining 90 acres, to be planned and developed at a later date, is currently zoned AL (Agricultural Limited). Rezoning this land, too, would be subject to council’s approval.
Six different concept plans will be introduced at the May 30 and June 1 sessions. They incorporate three unique scenarios.
The first scenario entails planning the new neighbourhood around all the existing roadway infrastructure, adding only an east access via Arnould Road.
The second scenario involves a realignment of the Old PTH 59 so that it curves eastward to eventually intersect with Arnould Road.
Finally, a third scenario would create an east-west link between Arnould Road and Highway 59, crossing over the Old PTH 59 and providing a more direct connection to the four-lane highway.
Before any of these designs can be actualized, though, servicing studies and transportation analyses must be completed. As well, an RM of Ritchot water supply study, currently underway, should help determine whether there is sufficient supply for all or part of the development as proposed.




















