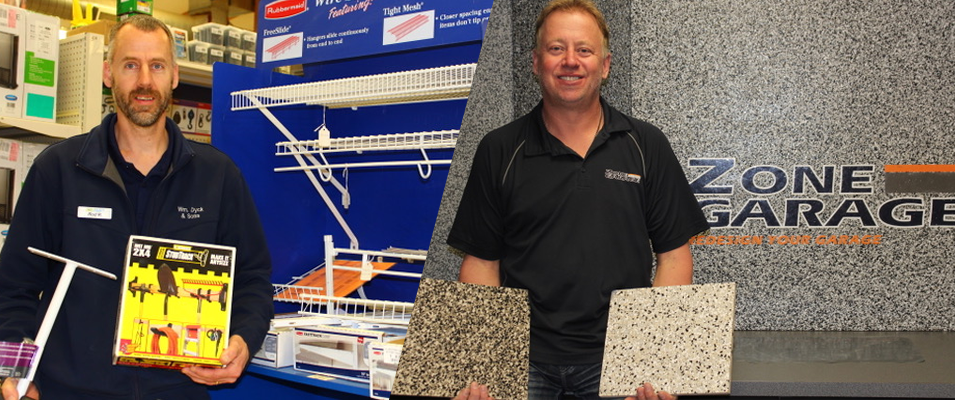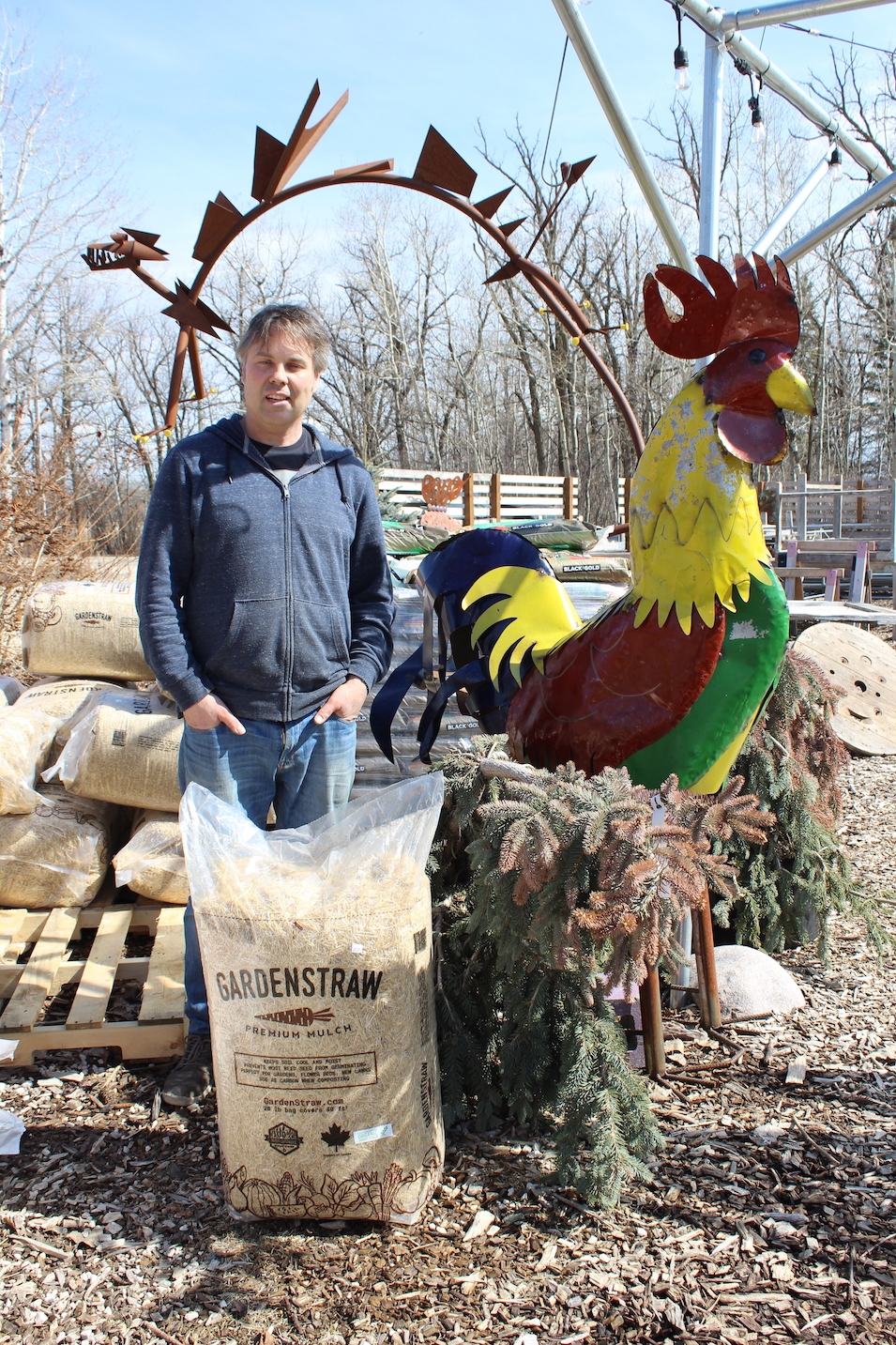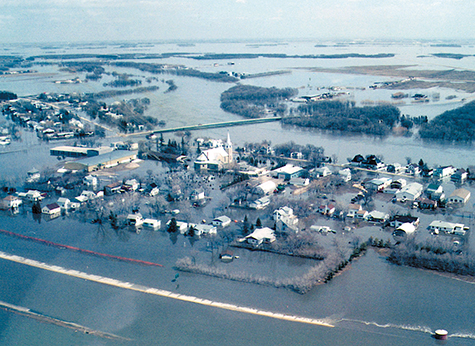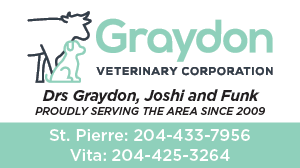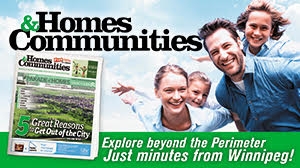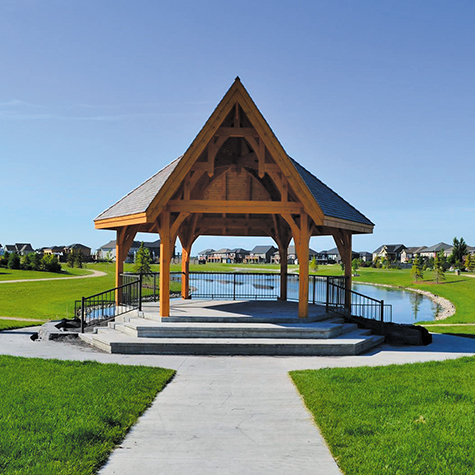
Quality residential developers have set down roots in the region, offering homebuyers an abundance of choice.
Grande Pointe
The Grande: WIDE OPEN SPACE, ROOM TO BREATHE
Within a stone’s throw of Winnipeg’s south floodway stands The Grande, a community catering to homeowners looking for wide open space and room to breathe without leaving all the amenities of the city behind. It’s so close to Winnipeg’s boundary that you’ll feel like you haven’t even left.
The Grande features 41 beautiful two-acre estate-sized lots designed to appeal to the person looking to build a beautiful custom home that won’t fit the traditional city lot. Three- and four-car garages are easily accommodated here.
The development’s master plan includes twinned highway access and gently curving paved streets that add visual as well as functional appeal, slowing traffic to create a safer community for all. Other amenities include street lighting and underground electric lines, gas, and high-speed internet hookups.
The development is nestled alongside the Seine River and will soon see attractive river walks leading both north and south. It’s an idyllic place for your pets to run, and for you to enjoy the scenic open countryside.
Lots begin at $150,000. Comparable to a 50-foot wide lot in Winnipeg, The Grande’s developers promise a much better bang for your buck. And with Sage Creek just minutes away, everything you need is right at your fingertips.
FOR MORE INFORMATION
www.the-grande.com
Île-des-Chênes
Shadow Ridge Condos:
A Commuter’s Paradise
Shadow Ridge is a contemporary new condo development with quick access to the city via the twinned Highway 59. Just seven minutes south of Sage Creek, this development offers apartment-style and townhouse-style condos, perfect for commuters and those seeking a quieter setting.
Catering to families, singles, and retirees, the condos vary in size from 850 square feet with two bedrooms and one bath to 1,150 square feet with two bedrooms and two baths. A detached garage option is available and serviced parking stalls come standard with each unit.
With a multitude of exterior finishes to choose from, every unit has its own front door as well as a spacious private deck. Condos come fully equipped with a fridge, stove, dishwasher, microwave range hood, washer, dryer, privacy blinds, and a wide range of finishing packages to suit anyone’s style. The developers went the extra mile by installing quality soundproofing between units. Shadow Ridge also sits on an expansive and well-treed greenspace, providing room for outdoor family activity.
Amenities abound in the vibrant rural community of Île-des-Chênes. Nearby you’ll find cafes and restaurants, a doctor’s office, a pharmacy, sports arenas, and the TransCanada Centre, which houses a large banquet hall and daycare. Three schools offer
French and French Immersion options.
FOR MORE INFORMATION
www.shadowridgecondos.net
St. Adolphe
Tourond Creek: Vibrant Countryside Living
Immediately south of St. Vital, along the picturesque Red River, lies Tourond Creek in the idyllic francophone community of St. Adolphe. The friendly riverside town offers commuters relaxing, all-highway access to Winnipeg.
Tourond Creek began development last year and has the potential for 1,400 residential units. Though the developers see Tourond Creek having special appeal for young families, singles, and retirees will also find their place here in the multi-family units, townhouses, and three-story condos. As it gains momentum, the development will eventually see the addition of three large lakes, providing ideal lots for walkout-basement homes.
Lots vary in size from about 60 feet wide by 120 feet deep. Lake lots are larger, at 65 feet wide by 190 feet deep. According to the developers, these lots are larger than your average city lot but sell for about 25 percent less than similar-sized lots in urban centres.
Starting this year, the developers will prepare six and a half acres of space for commercial development in Tourond Creek, providing opportunity for further amenities. St. Adolphe boasts a vibrant sports community, a school, parks, and neighbourhoods that are safe and welcoming.
FOR MORE INFORMATION
www.tourondcreek.ca
Ste. Agathe
Belle Riviere: Life Amongst the Oaks
If a beautiful home among Manitoba’s native wildlife and century-old oak trees sounds appealing, Belle Riviere might be the perfect spot for you. Just a 20-minute drive south of Winnipeg on Highway 75, this new neighbourhood is accessible from the four-lane highway but set apart enough to eliminate the noise of traffic.
The development is protected from the nearby Red River by a ring dike and offers lots ranging from 8,800 to 25,000 square feet. Prices begin at $49,500. Spec homes are available for those looking for easy, turnkey occupancy. The area is fully serviced with underground hydro, asphalt streets, curbs, and gutters. All services are included in the sale price, so they won’t appear on your tax bill.
New Bothwell
Fairfield Ridge: Small Town Life at its Finest
This brand-new development, nestled in New Bothwell, sits on a prime location halfway between Winnipeg and Steinbach. Cheese lovers take note: this community is home to the world-famous Bothwell Cheese.
The development’s thoughtfully designed layout provides a clean, linear appearance with tree-lined streets and ponds dotting the landscape. Modern infrastructure runs throughout. Fully paved streets, curbs, gutters, and underground hydro lines add to the visual appeal.
Construction began in fall of 2016 and already 35 percent of the lots have been sold. The appeal? Life in small communities like New Bothwell offers safety, security, and low property taxes, making it a great alternative to big-city investments.
Entry level, mid-level, and two-family duplex lots are available. Lots range in price depending on size and location. Mid-entry level lots start at $59,900 and go up to $64,900 for lots that back onto a pond. Cobblestone Homes, a reputable builder of quality homes since 2005, will fully customize entry-level and mid-level homes.
Just a short distance from Fairfield Ridge you’ll find a school, a busy café, and all the amenities of small-town life.
FOR MORE INFORMATION
www.fairfieldridge.ca
Niverville
Prairie Crossings:
LIFE IN A Pocket
Community
A community within a community—that’s the feeling you get when you enter the Prairie Crossings condominium development in Niverville. It is described by the developers as a place designed to offer the comfort and security of a “pocket community.”
The layout of the neighbourhood is smartly planned, with all the condominium units circling an acre and a half of family-friendly greenspace, allowing for an open, serene view of walking paths, natural play structures, sitting areas, and a water feature.
Townhouse designs range from bungalow to two-storey and three-storey homes, each with an attached, insulated garage. The open-concept interiors feature nine-foot ceilings to maximize the spacious feel. Each home comes standard with electric fireplace and covered decks that allow for easy three- or four-season sunroom conversion. The bungalows include full undeveloped basements. All of the homes come with a six-piece stainless steel appliance package with varying numbers of bedroom, bathroom, and en suite options.
The developers give new homeowners a variety of options in finishes, and the company boasts the longest and best possible warranties available.
If apartment-style living is your preference, there are also elevator-equipped, three-storey condominium dwellings with one-, two-, or three-bedroom options in a variety of floorplans.
Prairie Crossings is located just a five-minute walk from an elementary school, an arena, a curling club, and the Old Drovers Run golf course.
FOR MORE INFORMATION
www.prairiecrossings.ca
The Highlands: A QUIETER Way of Life
A beautiful stretch of highway winds south along the Red River from Winnipeg to The Highlands. Only 20 minutes from Winnipeg, the expanse of fields and wooded riverbanks lets you know you’ve entered a quieter way of life.
Developer Len Peters and his team have worked hard to build this rural community, focusing their energy on creating open and spacious lots. The vast majority of lots back onto open spaces of lakes and golf course.
Old Drovers Run is a links-style course designed by Graham Cooke International Golf Course architects. It was landscaped to echo Scotland’s most historic courses. Men’s, women’s, and junior leagues are a part of the course’s summer programming.
The development will feature over two miles of paved paths and walkways leading to the course and community parks, as well as over 30 acres of lakes. The Highlands Park is a spot where families will be able to enjoy a gaming bowl and sports field that transforms into an outdoor hockey rink in the winter months.
The single-family lots range from 60 to 80 feet wide. The development caters to a wide demographic, from singles to families to seniors. There is even a selection of attached homes with high-end finishes and open-concept floorplans.
Also part of the community is The Highlands Village, with four- and five-plex multi-family townhouses. These are two- and three-storey homes within easy access of the golf course. This part of the development is situated on its own expansive greenspace.
FOR MORE INFORMATION
www.highlandsliving.ca
Fifth Avenue Estates:
Something for
Everyone
This well-established development stretches along Niverville’s east boundary, connecting to all of the major thoroughfares in and out of town. Carefully planned neighbourhoods in the development provide everything from starter homes to upscale walk-out basement living. In this neighbourhood, you’ll expect to find all the amenities of any new city development.
A fully completed system of interconnected lakes winds its way throughout the community, proving ample greenspace, three and a half miles of walking paths, and bird sanctuaries. Landscaped parks and family-friendly play structures are scattered throughout, along with a timber-frame amphitheatre where you can gather with friends to enjoy an outdoor concert against the backdrop of a lake.
There’s something for every age and demographic in Fifth Avenue Estates.
FOR MORE INFORMATION
www.fifthavenueestates.com
Heritage Life
Retirement Living: The Aging-in-Place Model
Heritage Life Retirement Living (HLRL) is a unique and affordable retirement opportunity boasting a philosophy and model like few others. This life lease residence is the crowning phase of the Niverville Heritage Centre campus. The campus currently offers a range of aging-in-place housing options, including assisted and supportive living and a personal care and special care home, giving life lease residents future access to more support as the need arises.
The campus includes a primary health care centre and medical clinic with full-time doctors, a childcare centre, a dental clinic, and a hair salon. Hespeler’s Cookhouse and Tavern, a timber-frame atrium, and a banquet/event centre serve as community gathering places for all ages. Every aspect of this campus is under one roof and accessible to people of all levels of mobility.
HLRL offers six different suite designs ranging in size of 741 square feet to over 1,600 square feet, each with its own balcony or optional sunroom. Residents will have access to heated underground parking and storage, a large common area for social gatherings, a workshop for hobbyists, a games area, lounges, and a fitness area. Optional services include housekeeping and meal and laundry services.
Two buy-in options are available: a guaranteed buyback option (available for peace of mind) or an equity-based option (available for the investment opportunity).
FOR MORE INFORMATION
www.heritagelife.ca








